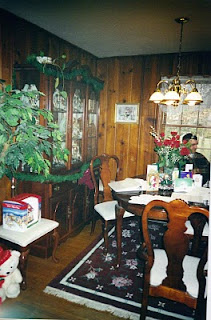We love to cook - as you can probably can tell by the name of our blog. Joe is a chef so he is used to being in the kitchen. Now our kitchen is not anywhere close to a professional restaurant kitchen, and of course if the budget were unlimited we would totally re-design, add a gas stove, etc. But all in all, we really enjoy cooking in this kitchen. For a small house we have a nice size space and it's great for 2 people to cook at the same time. Joe even mentioned the other day how he like that we use restaurant lingo - like "on your left," "behind," "knife in the sink." It makes us both chuckle.
But moving along to the lovely before:

Can you say "HELLO PINE" geez! That's a lot of orange stained wood! I know a lot of peeps out there cannot believe we painted over all that wood, but we had to! It was serious. You have to agree with that!
There were a good many "issues" with this space in the beginning. The avocado refrigerator was first to go. There were thoughts that maybe we could live a little while with it, but upon further inspection there was no way! It had lived a nice LONG life and I really didn't want to put my food in there. So we got super lucky and found an "over-under" in the scratch and dent area of a local appliance store. So for $600 we scored this super sweet fridge. And we love having the fridge up top!
Then the counter tops added to the "orange" theme that we just weren't feeling. It wasn't in the budget to replace them, so in comes our good friend: PAINT! We started with them being silver and then a few years later, we changed them to black. Needless to say I would love to change them out and eventually but for now it works!
So we lived with the wooden cabinets for a few years and then took the plunge on painting them white. I love white cabinets - something about a white kitchen with dark counter tops just floats my boat! I found the new pulls at Habitat Re-Store for $0.25 each and just gave the hinges a cleaning and a fresh coat of black paint.
Isn't so much more fresh and light!! We also installed a dishwasher on the left of the sink. That has been one of the most amazing additions! YEAH! No more dishpan hands
We also put new flooring in. We went with VCT (vinyl composite tile.) These were super easy to install and they had held up really well. And much less expensive than ceramic tile. The overhead fluorescent light fixture had to go as well. The replacement was from IKEA - a nice sleek halogen that has 5 direct lights that can focus on each work space.
For the back splash I wanted to add some different color and make it feel more like a true back splash instead of just more paneling. We took roof flashing that just happened to fit perfectly(don't you love it when a plan falls together) between the small counter top back splash and the bottom of the cabinets. We used roofing nails to attach the flashing to the walls.
Really happy how this came out!!
The kitchen is large that we were able to add another whole cabinet on the left side of the kitchen. This piece came out of my childhood home. It had the same hinges and knobs - once again another coat of paint and she's gorgeous! On this piece we were blessed to have a good friend install a lovely piece of granite for the counter top. This is our baking space.

Check out the awesome pot rack. This is also from my childhood home and even cooler - my grandfather made it for my mom and now we have it! This is an awesome solution for us - I know some people don't like pot racks but it opens up a lot of cabinet space!
So there you have the kitchen. What do you think? Would you have kept the pine? Anyone replace they're own counter tops?
 And another view. (that's our real estate agent) Check out the dishwasher that had to be rolled over to the sink to be used. Wowzers!
And another view. (that's our real estate agent) Check out the dishwasher that had to be rolled over to the sink to be used. Wowzers!  Okay that's enough of that - now on to the present...
Okay that's enough of that - now on to the present...



































